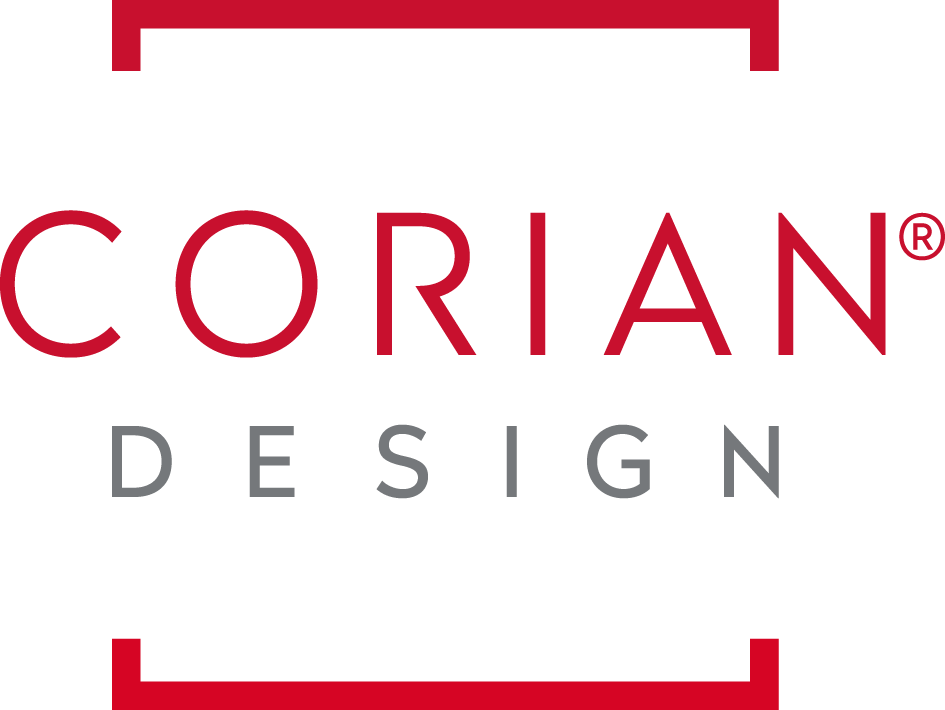Help
How can we help?
BIM is short for Building Information Modeling. BIM is a process for designing, constructing, and maintaining buildings digitally. It is used by architects, engineers, contractors and building owners for holistic building design & project collaboration. In a BIM project, everything has metadata – information about size, square footage, material makeup, fire rating, finishes, manufacturer, even mechanical, electrical, and plumbing connections.
There is an idea that as BIM adoption increases, BIM will start to increase collaboration until the project model (of the building) is essentially a digital twin of the actual building.
Generally speaking, the US and North America are often considered to operate at “BIM Level 1,” which is using BIM to create construction documents. But in this case, there is still a large amount of information that is not present in the model – it’s a combination of 2D and 3D information.
Most people agree that Europe is on “BIM Level 2.” This generally means that there is full collaboration in the whole project team, and the modeling includes information about construction time management (4D) and cost (5D).
The goal is what people call “BIM Level 3,” which has yet to be concretely defined but is generally considered to be a state where the model is a “single source of truth” for construction, occupancy, maintenance, and even renovation/demolition. The idea is that the whole building lifecycle (6D) could be tracked and traced in a single model, which would allow architects, developers, building owners, and governments to make conclusions from the available data and make better buildings.
Related: What is BIM?


















