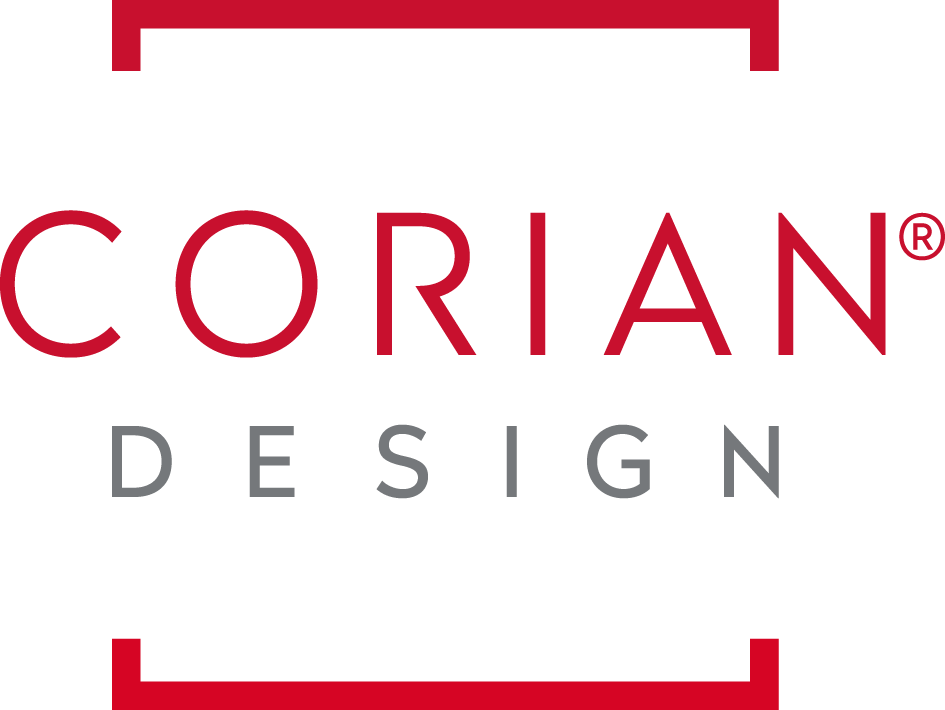Help
How can we help?
BIM is short for Building Information Modeling.*
Building Information Modeling is a process for designing, constructing, and maintaining buildings digitally. It is used by architects, engineers, contractors and building owners for holistic building design & project collaboration.
Unlike CAD, BIM is not a file type or even a program. BIM is a process of construction documentation that uses parametric components with metadata.
In a BIM workflow, instead of drawing lines that represent walls or doors, architects just draw walls and place doors. And while a CAD door modelled in 3D and a BIM door may look very similar if you were to open them side by side, the difference is in the data.
BIM content is also defined by data. In a BIM project, everything has metadata – information about size, square footage, material makeup, fire rating, finishes, manufacturer, even mechanical, electrical, and plumbing connections.
The other hallmark of BIM is that the components are parametric. This means that architects no longer have to stretch (or scale) the door drawing that was provided by the manufacturer to all the different sizes the door comes in – all the options are built into the component and can be selected quickly and simply by the architect. This ensures accuracy and speed.
BIM is the Process, Revit is the Tool
If BIM is the process, then Revit is the program or software. Autodesk Revit is by far the leader in North America with an estimated 80-90% market share of BIM software. In Europe, there is a little more competition with ArchiCAD, Bentley, and others.
*Side note: Never say “BIM Model” because that’s technically “Building Information Modeling Model.” Just something to keep in mind.
Related: What's the Difference Between BIM and 3D CAD?
Related: What are BIM Levels?


















